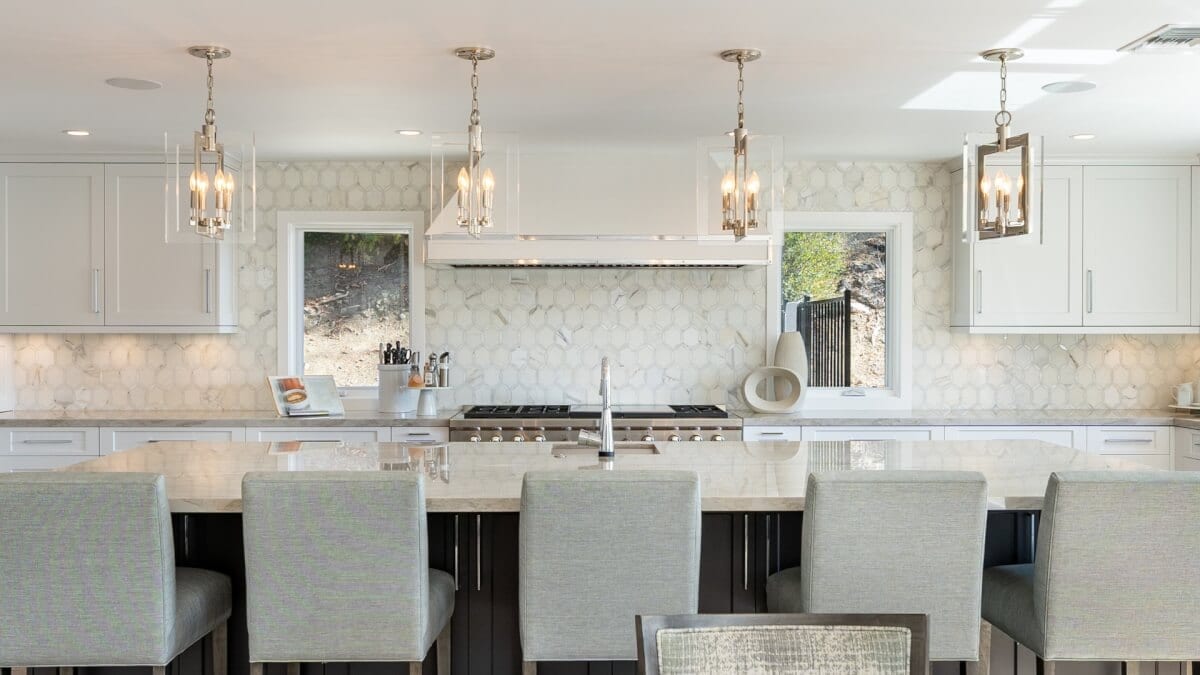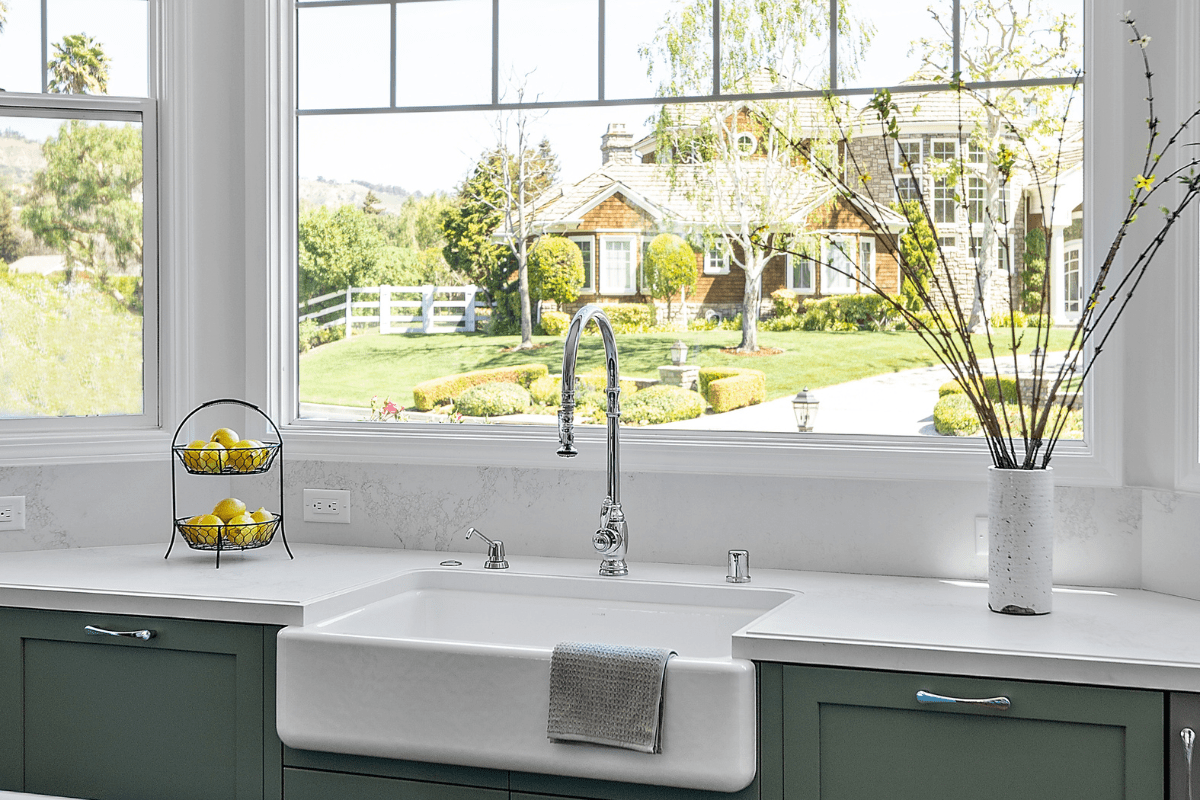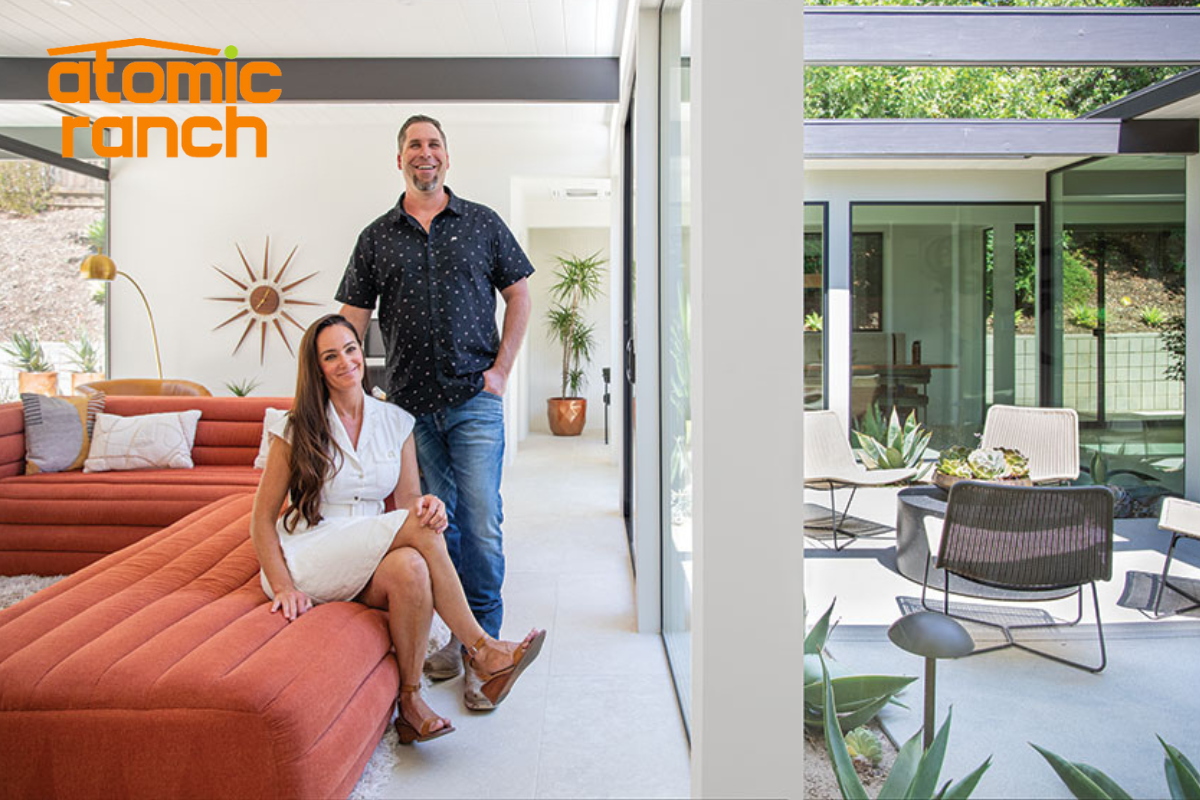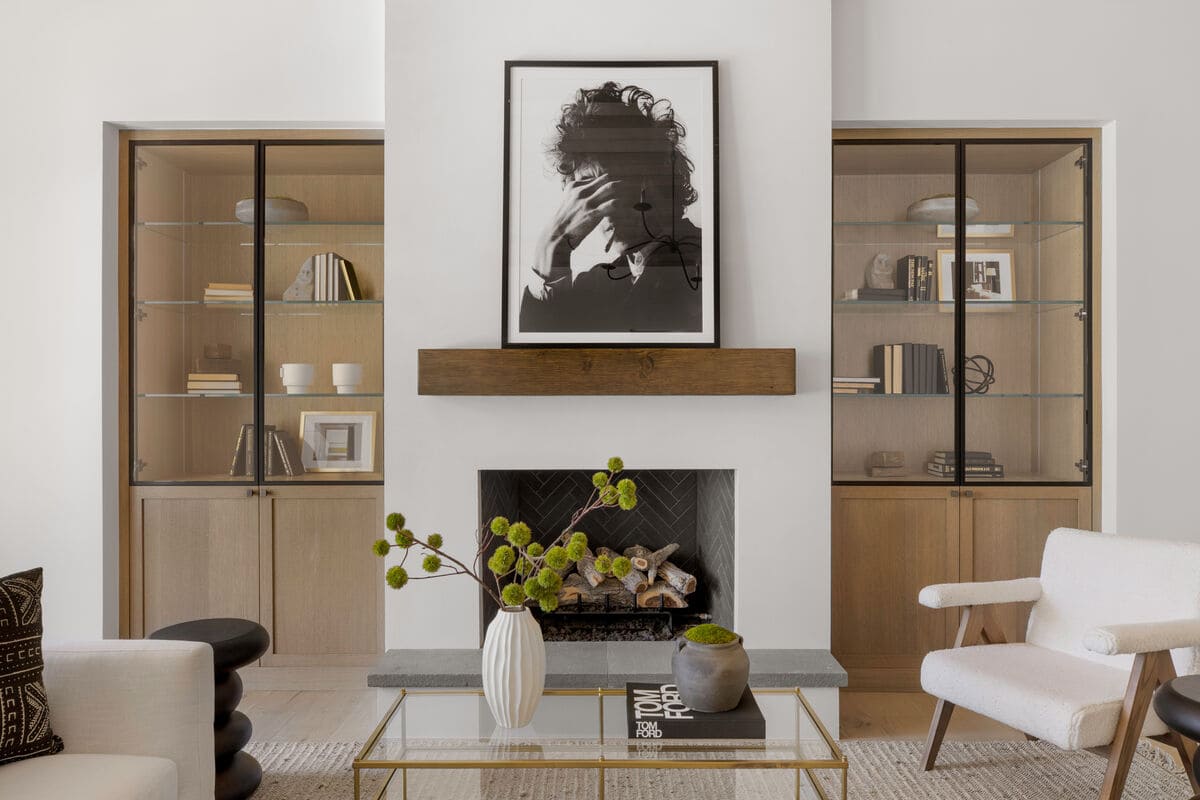Spotlight On Transitional Glam

Spotlight On Transitional Glam – Fully transformed, this home remodel perfectly balances bold taste & style; embodying our clients’ dream home
Our clients purchased a large Tudor style home that never truly fit their needs. While interviewing contractors to replace the roof and stucco on their home, it prompted them to consider a complete remodel. The couple also desired a blend of transitional glam and contemporary styles with sophisticated finishes for the project.
JRP embarked on a new floor plan design for both stories of the home. The top floor would include a complete rearrangement of the master suite allowing for separate vanities, spacious master shower, soaking tub, and bigger walk-in closet. A new Jack and Jill bathroom connected connect both daughters’ rooms. On the main floor, the wall separating the kitchen and formal dining room would come down to open the spaces up to one another.
Square footage was added to the existing dining area to create the new great room. The old living room space became a full bar lounge for adults. The front living room space would then be converted into the new formal dining area. It would be an entirely new space with structural changes, all-new finishes, flooring, cabinets, appliances, a new cement-tile roof, and an exterior facelift to embody our clients’ dream home.
A new portico with columns frames new entry doors, defining the entryway with stately poise. Upon entering the home, you find a well-appointed formal dining room with a bold chandelier and regal marble fireplace. Central to the open-concept layout is a breathtaking great room with large 6-panel bi-folding doors creating a seamless view of the gorgeous hills. The white oak flooring throughout feels fresh and collected. In the kitchen, fully incorporated appliances disappear behind frameless shaker cabinets, leaving a sleek line of vision dappled by a stunning mosaic-tile backsplash. Rectilinear pendant lights above the center island define the space with a touch of minimalist style.





