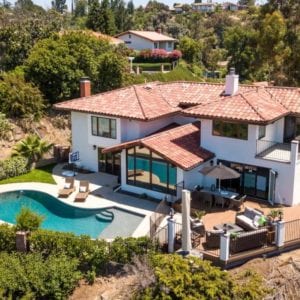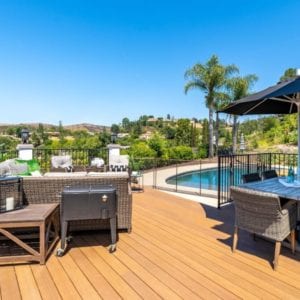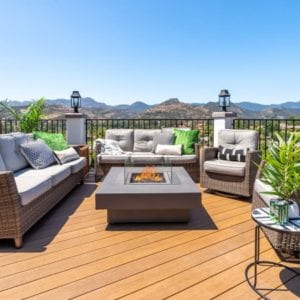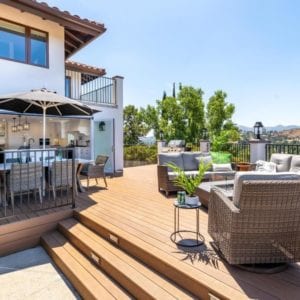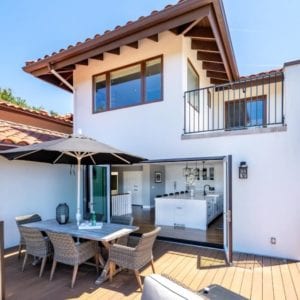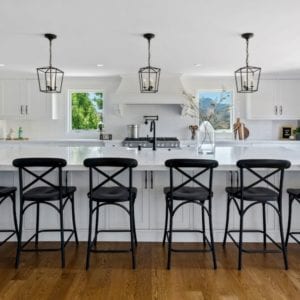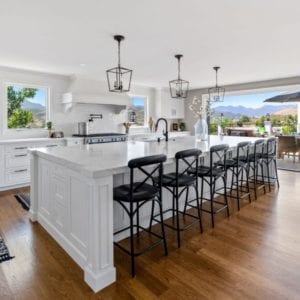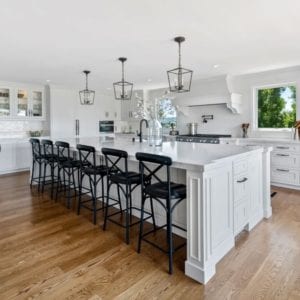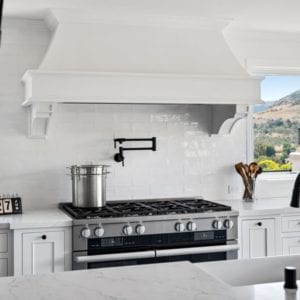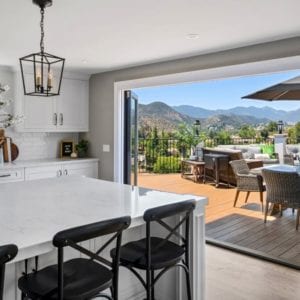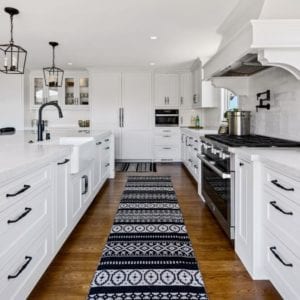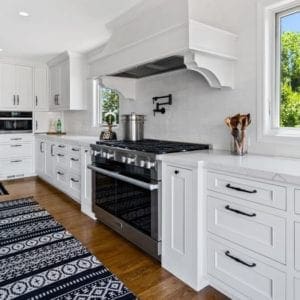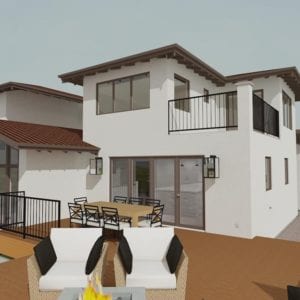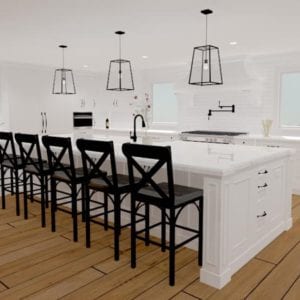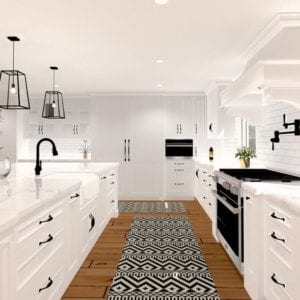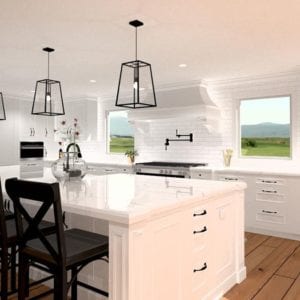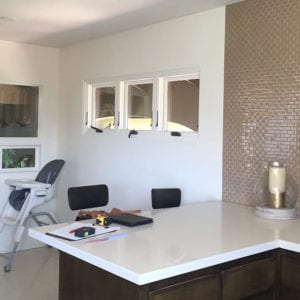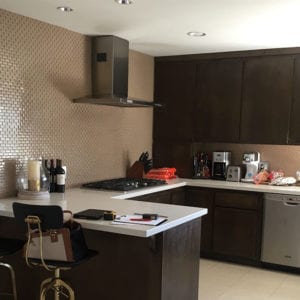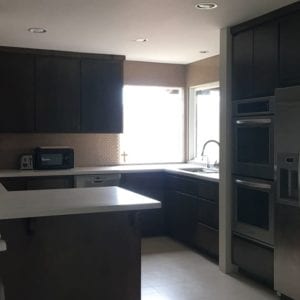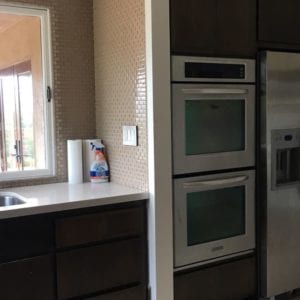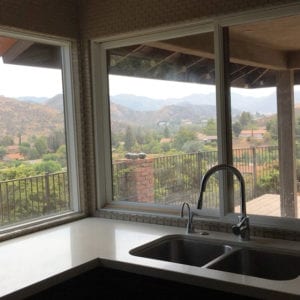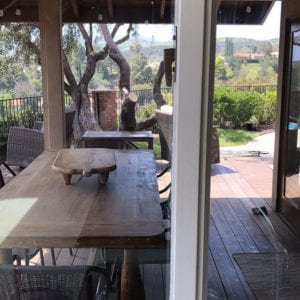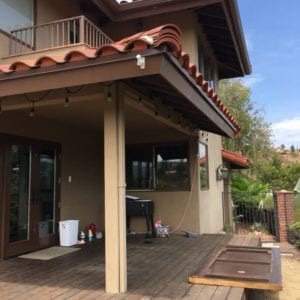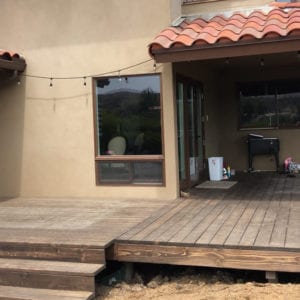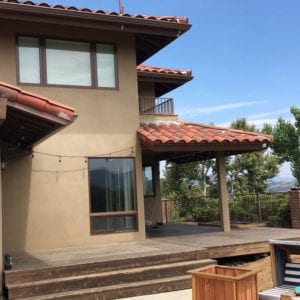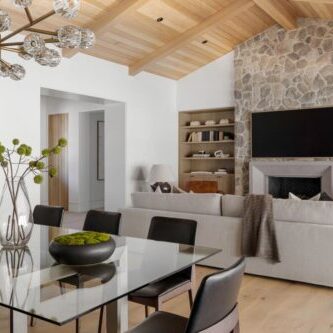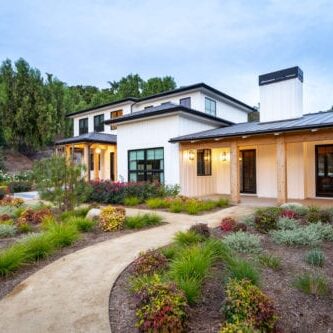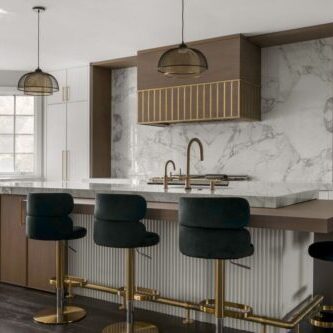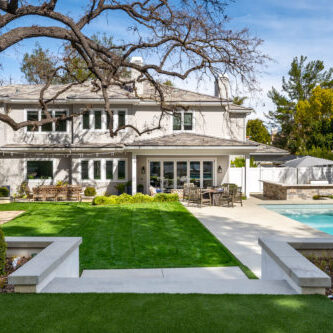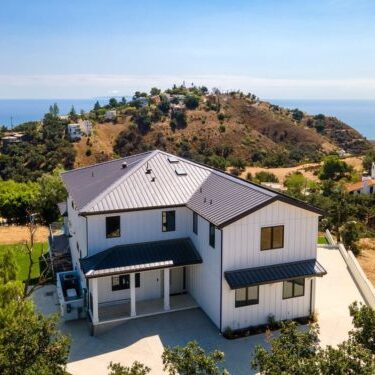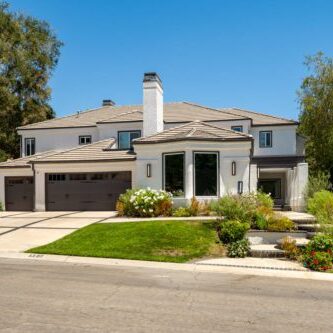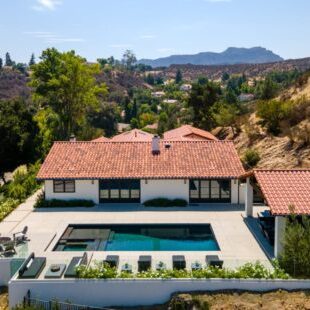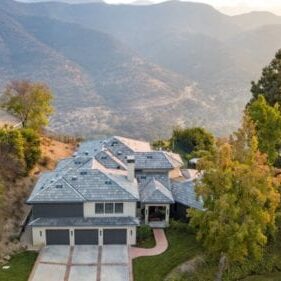
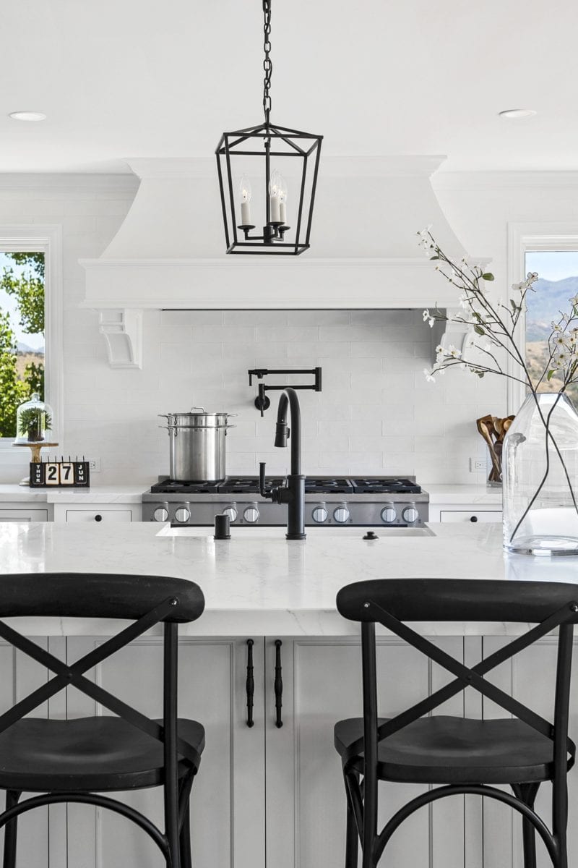
Open Brookview
Westlake Village
When we first met these clients, they had a tiny closed-off kitchen and a big, expanding family. The small, tucked away kitchen blocked the gorgeous mountain views from inside the home. They hated it! This family wanted a complete remodel to make their closed-off kitchen larger, charismatic, open-concept, and high end.
To achieve their vision, the JRP Design Team removed interior walls and extended the exterior wall out into the existing deck and dining room, allowing for the current kitchen to expand. It would create room for a large kitchen island, big enough to seat the entire family. It would also remove the walls blocking the view.
The extension would eliminate the present deck outside, therefore the outdoor space would need to be completely reconfigured. Steel beams would also be needed to support the square footage addition. This includes a new deck with designated areas to both dine and mingle near the pool. Large bi-fold doors allow for a seamless flow between the indoors and deck area when open and panoramic views of the mountains when shut. Crisp white cabinets and luxurious quartz countertops serve as the icing on the cake for this kitchen renovation to deliver the high-end, charismatic, open-concept, vision our clients desired.


