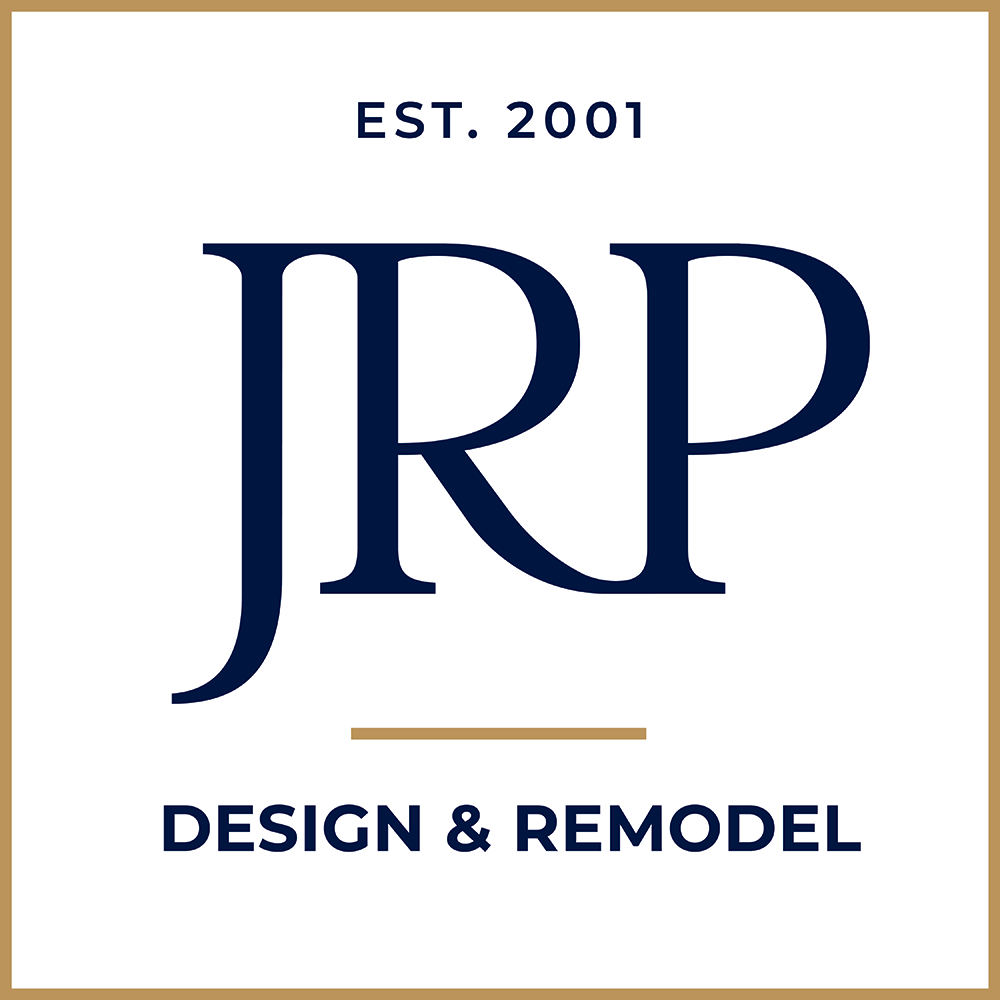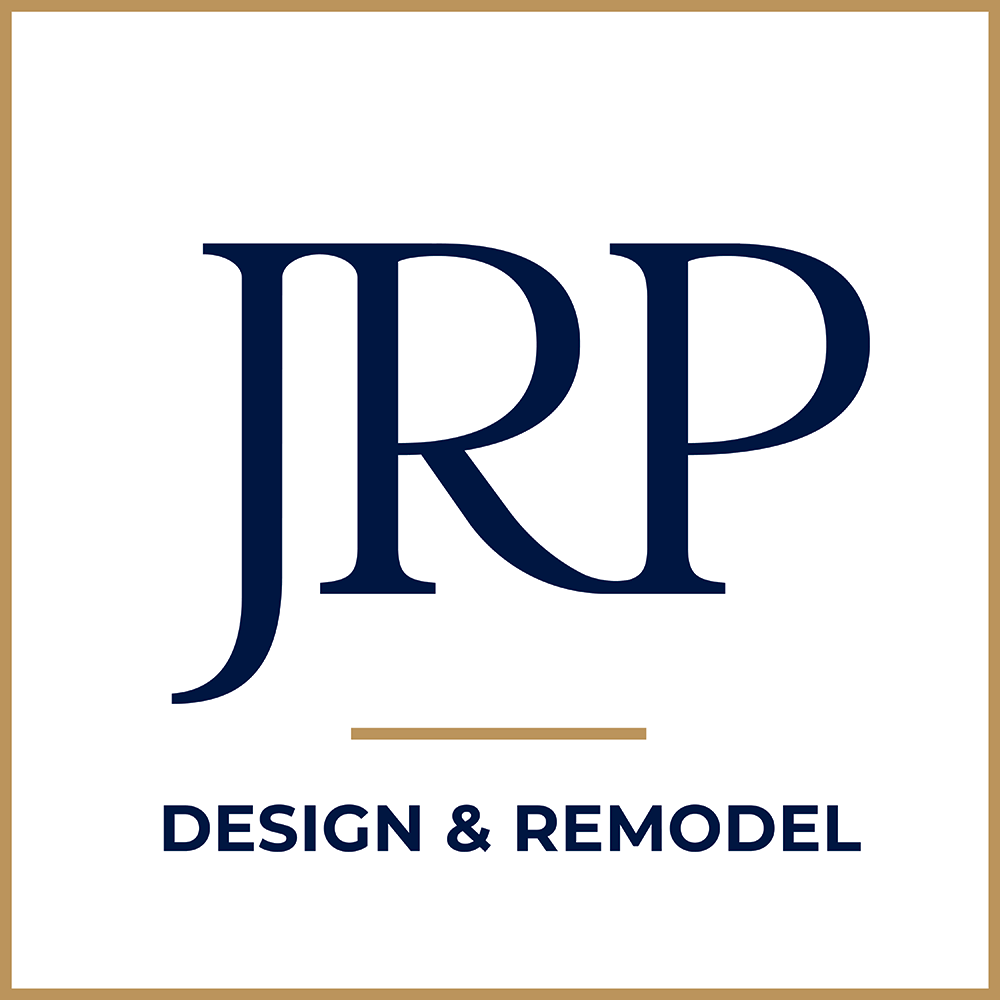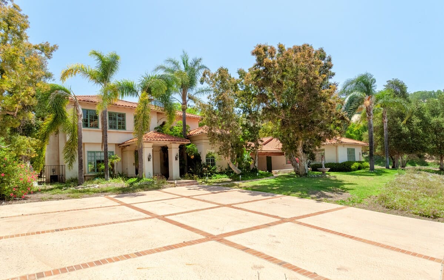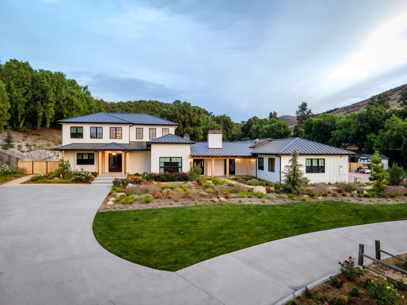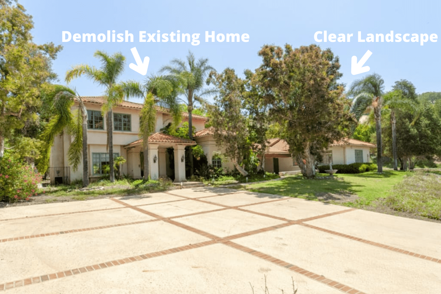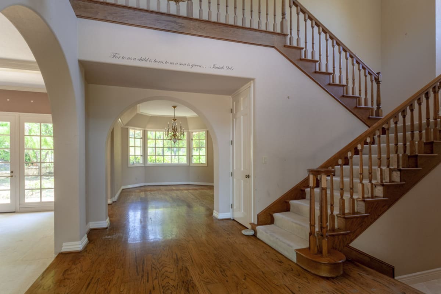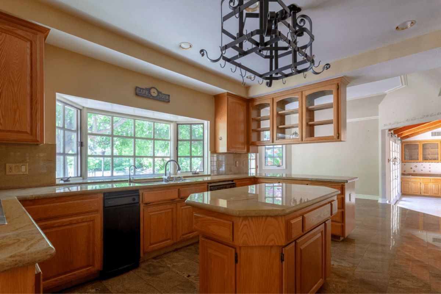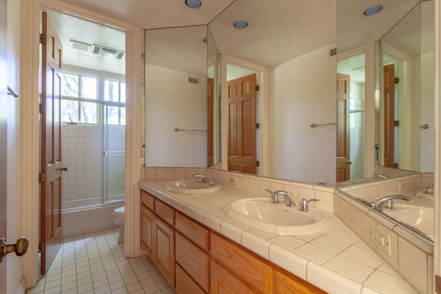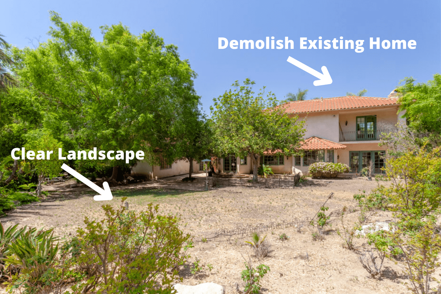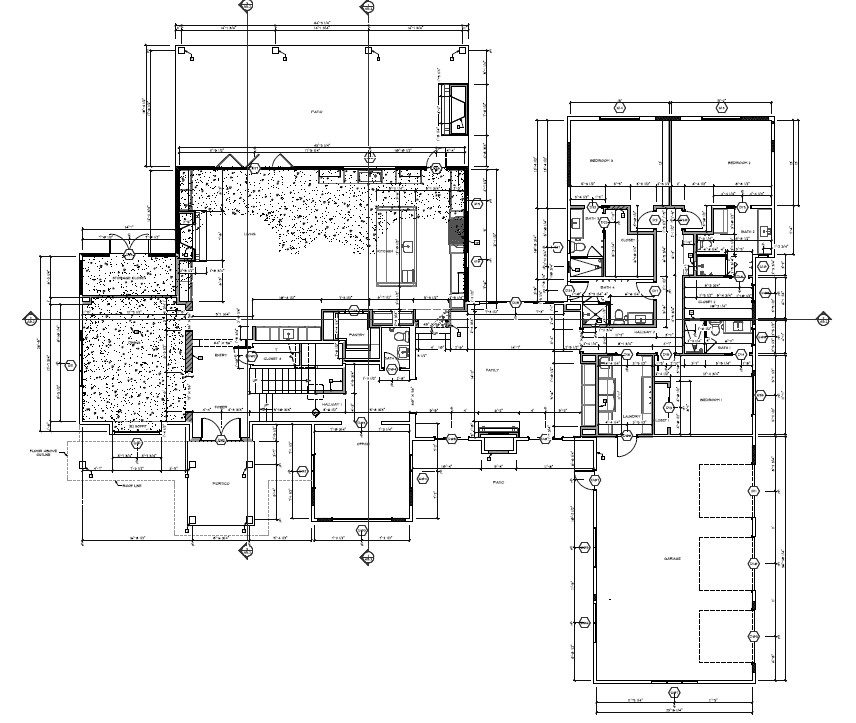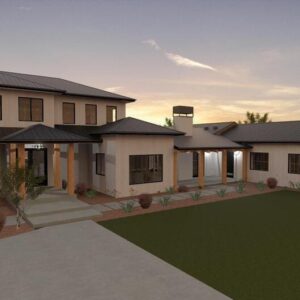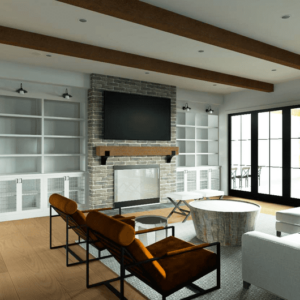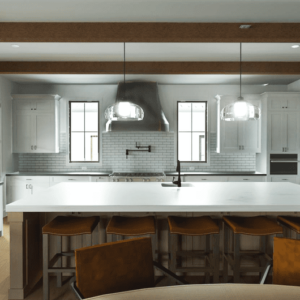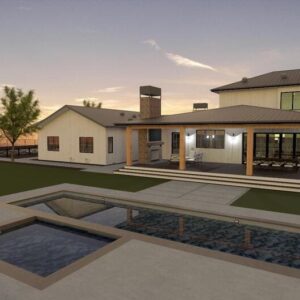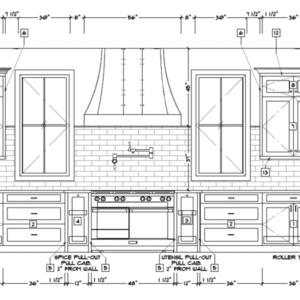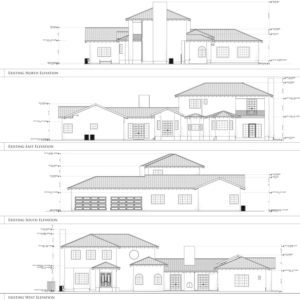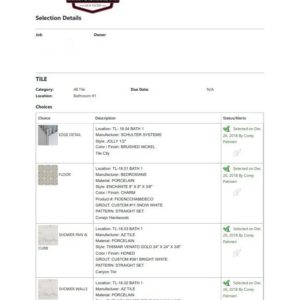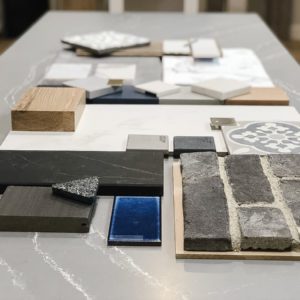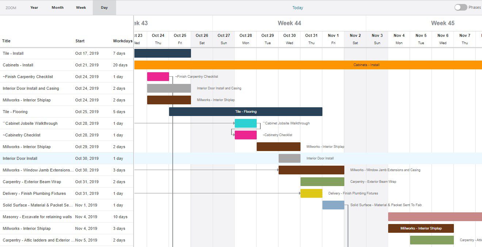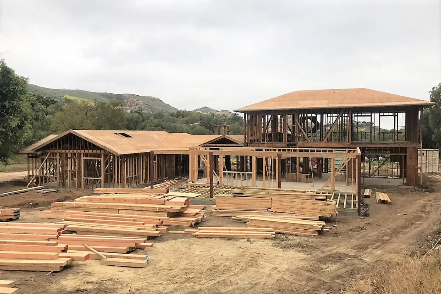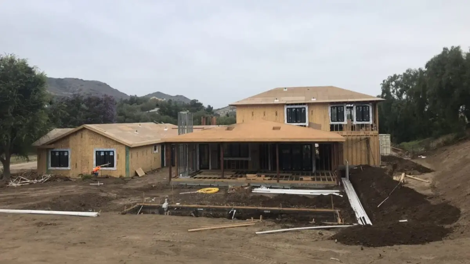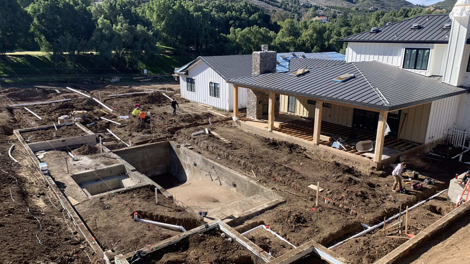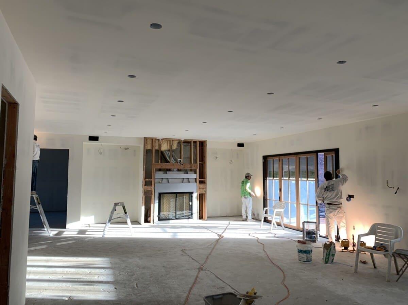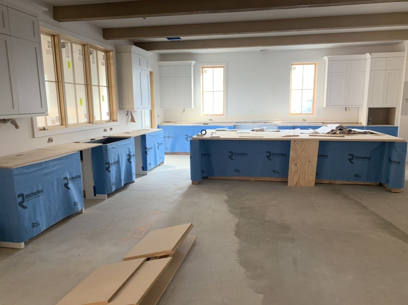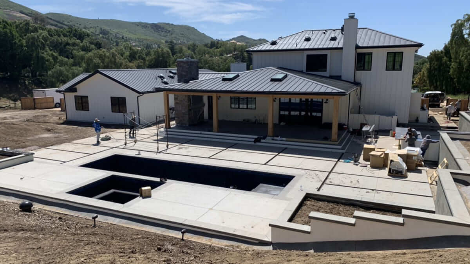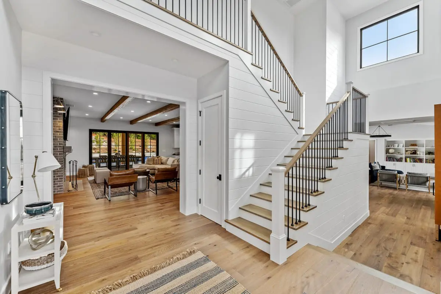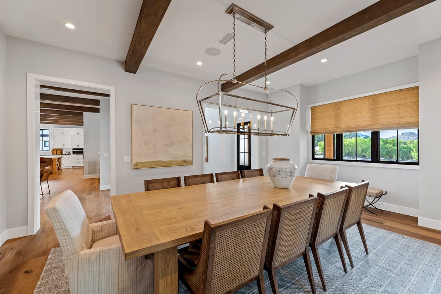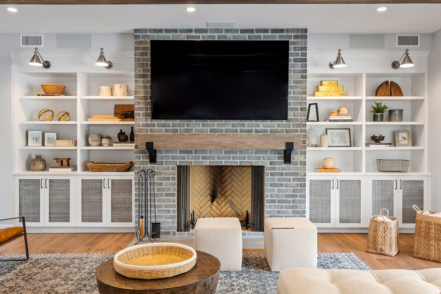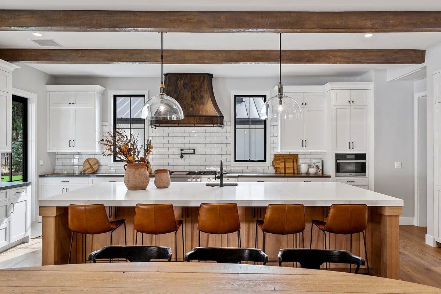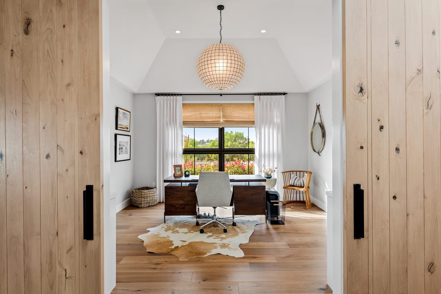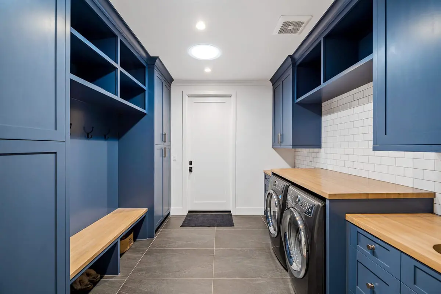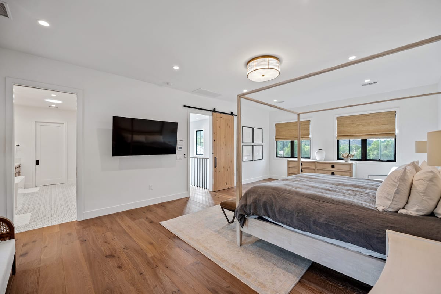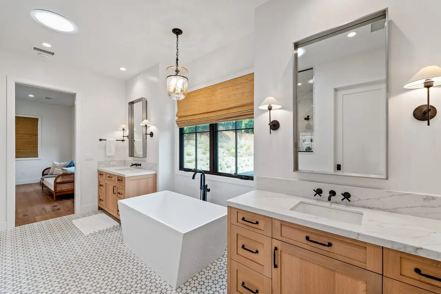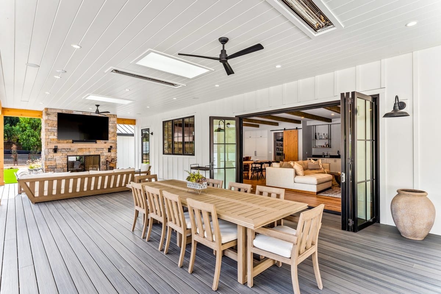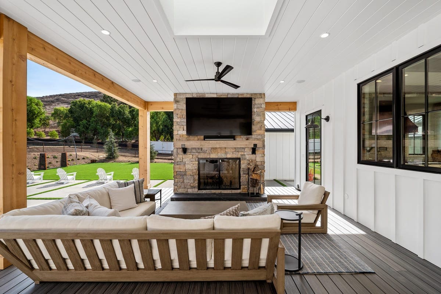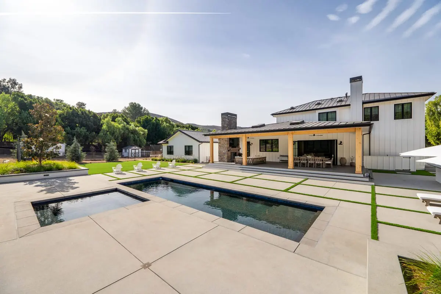Modern Farmhouse Case Study
Santa Rosa Valley Custom Home
Our clients wanted the ultimate modern farmhouse custom dream home. They found property in the Santa Rosa Valley with an existing house on 3 ½ acres. They could envision a new home with a pool, a barn, and a place to raise horses. JRP and the clients went all in, sparing no expense. Thus, the old house was demolished and the couple’s dream home began to come to fruition.
in-home consultation
- Pre-Design Consultation: During the walk-through, the owners asked us if we could demolish their existing house so that we could build them their custom dream home.
- Preliminary Scope & Budget: We provided our vision and ideas for the new home, including a contemporary open layout that would allow more natural light to come through.
schematic design
- Design Agreement: The clients signed the design agreement, and our team went to work scheduling and getting the process started.
- Site Measure: We measured and photographed the interior and exterior of the home. We have to document all the existing floorplans' existing conditions to present to the building department what is there now and what we propose to change.
- Design Interview: Our Architect and Interior Designer dug deep into the details to figure out how the homeowners planned to live in the home.
- Develop Design Concepts: We created preliminary layouts and 3D designs to make sure we hit the mark and that the design concepts reflected all the clients’ needs. Once approved, we moved on to the next stage.
Design Development
- Finalize Major Design Details: We completed the detailed floorplans, elevations, and 3D renderings to help the client make decisions and visualize every detail. During this step, we layout the cabinet pullouts, spice racks, knife drawers, Lazy Susans, and the placement of all the appliances.
- Develop Scope of Work: Along with the drawings, we developed a written scope of work which then undergoes the formal estimating phase to arrive at the fixed price.
Construction Docs & Permitting
- Submit Plans for Permits: This can be a lengthy process depending on the building department and their workload, but we handle every detail to obtain the building permits necessary.
- Select Materials & Finishes: The clients met with our Interior Designer in our Design Center to select all the finished materials to be used in their project.
- Permit Received
Pre Construction
- Project Handoff to Production Team: Our Designers handed off the project to our Production Team to begin turning our ideas into reality.
- Secure Building Permits: Our Architects worked with the city to ensure everything about our building process was up to code.
- Finalize Construction Schedule: The clients were provided with a detailed timeline of when specific projects would start and be completed.
- Pre-Construction Meeting: The clients met with their dedicated Project Manager to discuss the logistics prior to construction starting.
- Site Preparations & Job Site Mobilization
Construction
- Construction Management: During the entire remodel our clients never had to guess the status of their new home. Our web-based software provided daily logs containing progress photos, schedule updates, and any communication necessary.
- Project Completion: Our in-depth project close-out process includes a full inspection by our Production Manager and your Project Manager for a detailed walk-through to compile a final “punch list.” Upon move-in, you will receive a Comprehensive Close-Out Package with copies of all contracts, invoices, releases, city documents, manuals, and warranties.
Two-Year Warranty
Now the clients get to enjoy their new home with the comfort of knowing we’ve got them covered. JRP’s Premium Client Care Warranty doubles that of typical industry standards, demonstrating we stand behind the quality of our work. We hold our team and our Trade Contractors accountable to a high standard to ensure your home is a place you’re proud of for years to come.
Why Design-Build?
Design-Build brings together the arts of architecture, interior design, and construction to efficiently plan, design, and build your project with one single team from start to finish — giving the customer a streamlined process of communication and accountability for a successful project. Our team works to design and plan your project around a targeted budget, ensuring that the final design is buildable and financially feasible.
Advantages of Design-Build
- Single point of responsibility minimizes owner risk
- Eliminates adversarial conditions: No blame-shifting or excuses that occur with multiple parties
- Team approach saves time and money
- Faster project delivery
- Open/transparent and instantaneous communication
- Higher quality design and innovation
